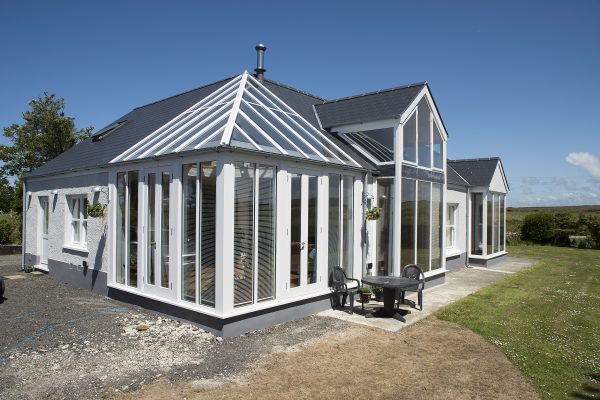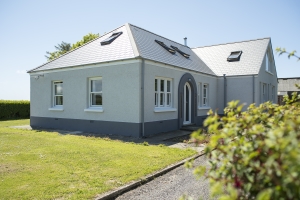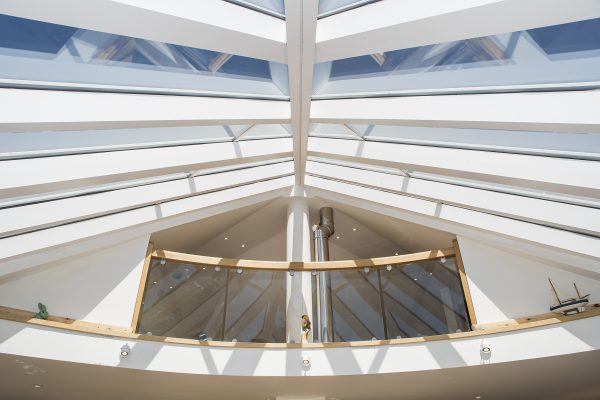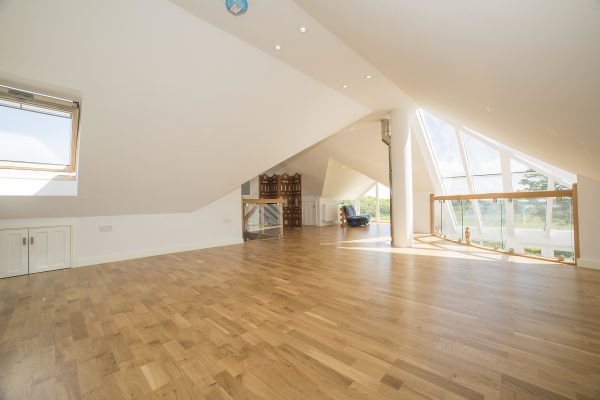St David’s home transformed by local Architect, David Haward
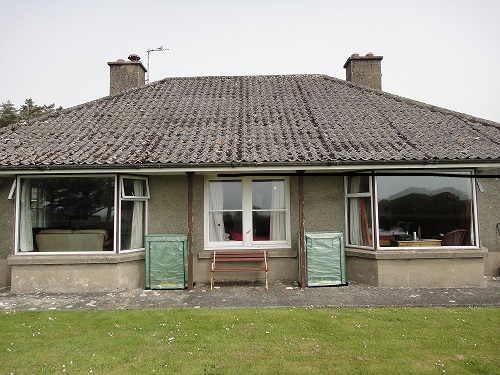
original bungalow
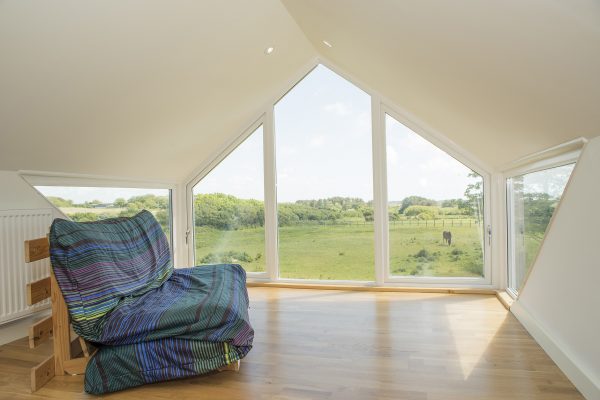
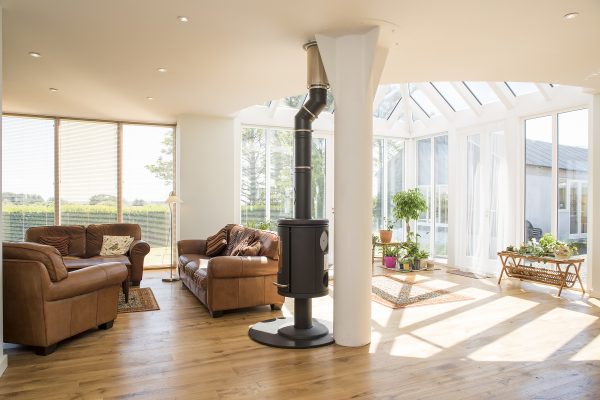
St David’s home architect designed
This rural St David’s home has been transformed by local Architect, David Haward.
This St David’s property was unusual. It had a flat roofed kitchen, built at the same time as the main bungalow. The original layout had included an open plan kitchen / dining room. The lady of the house considered this far too small. She would not move in until this was enlarged.
Our clients wished to create a first floor to make additional space for a Bedroom / Studio and Bathroom. The ground floor was re designed to create an improved layout. At the same time we took the opportunity to emphasise a more modern design by letting light into the property and maximising the surrounding views.
A Garden Room was formed to create an Open Plan Lounge / Dining / Kitchen area. This space could then be utilised all year round, using different areas as the seasons dictated.
